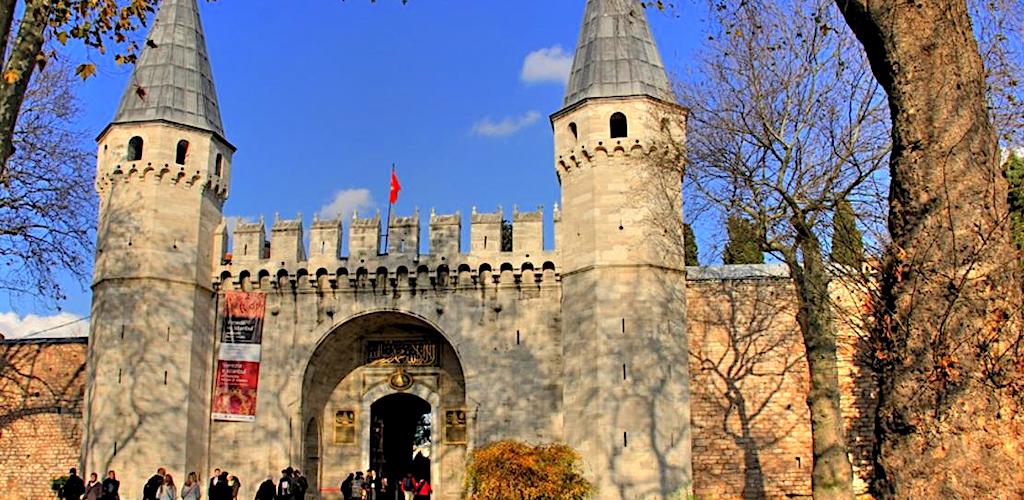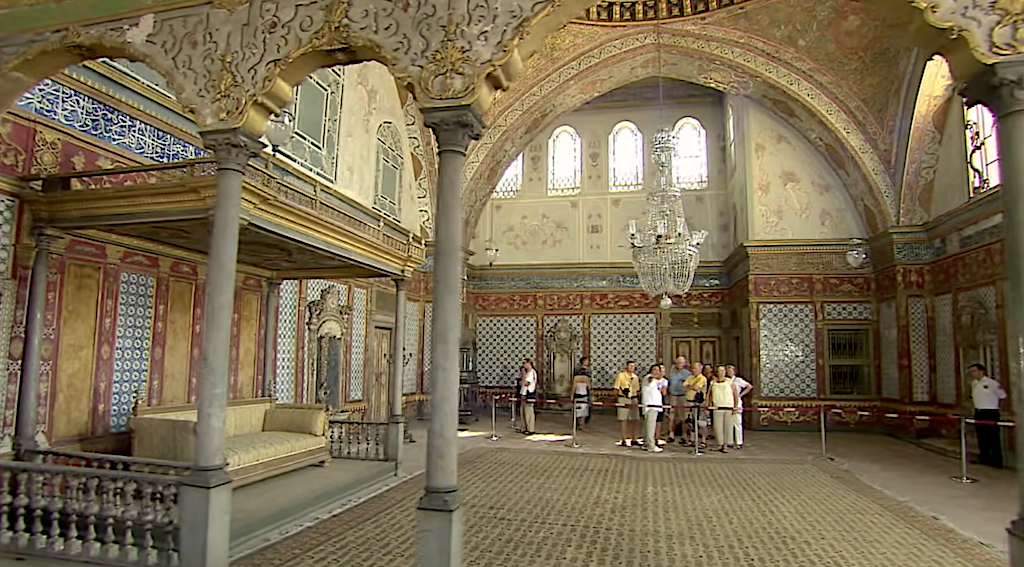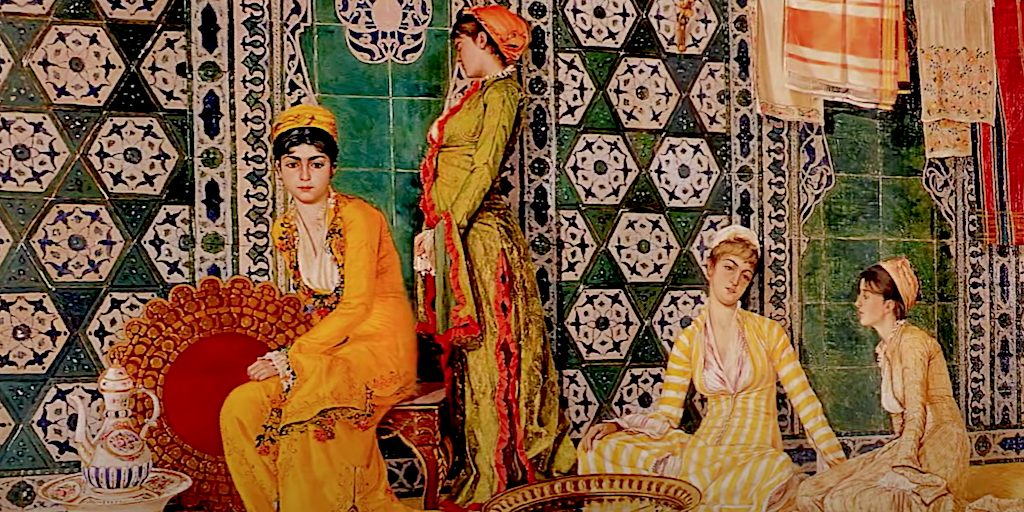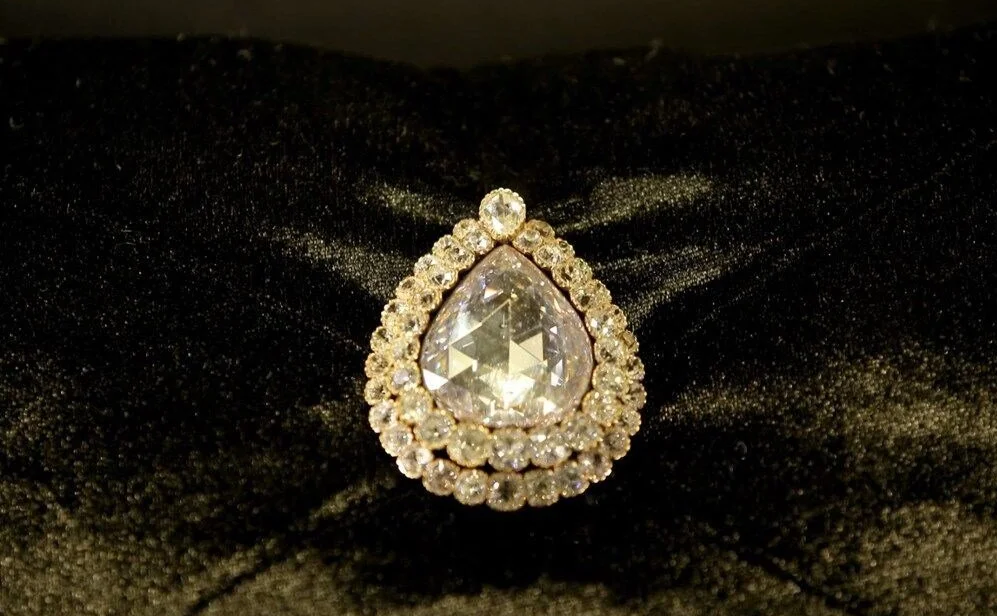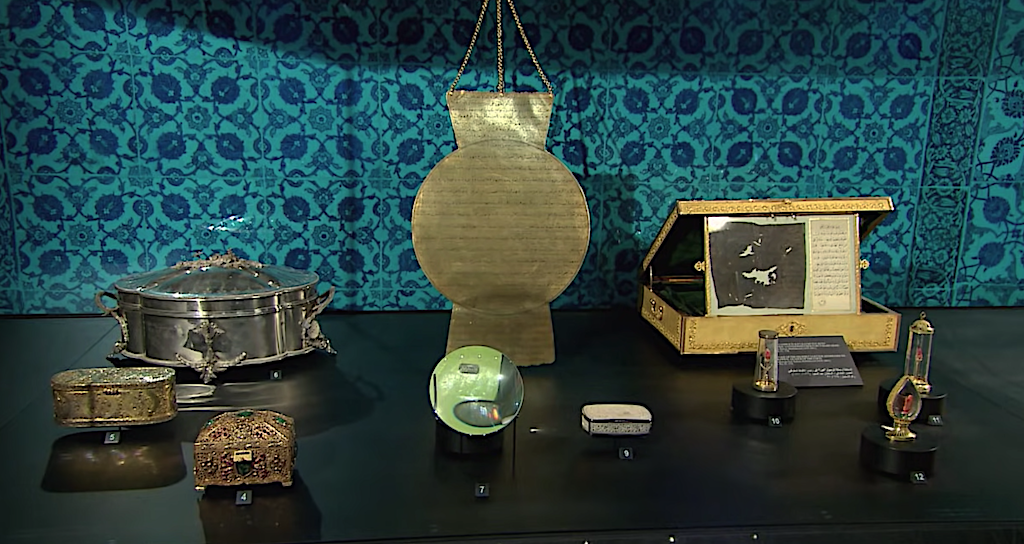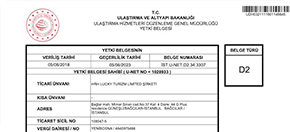It was built by Chief Architect Alaeddin at the beginning of the reign of the Magnificent Suleiman (1520-1566). The building, located in front of the Justice Mansion in the left corner of the courtyard, consists of three spaces side by side. The first place with a dome on the courtyard side is the Divan-ı Hümâyun. The other domed room that opens here with a small door is the Defterhane. There are verse inscriptions showing the repairs made on the façade of the III building.
Kubbealtı is the main meeting place of the Divan-ı Hümayun. On the wall adjacent to the Justice Pavilion, the works can be seen in the Divan-ı Hümâyûn from behind the window with gilded railings called Kafes-i Müşebbek, which is 3 m high from the ground.
2. Courtyard / Divan Square
It is a courtyard where the structures related to the administrative activities of the state and palace order designed by Fatih Sultan Mehmed (1451-1481) are located. For this reason, the courtyard, which was built to symbolize the main duties of the state, was called Justice Square. In this courtyard, which they could only enter on horseback, the sultans were seen at religious festivals held twice a year. Funeral ceremonies of Cülûs and sultans were also held in this courtyard. The sultan's road between Bab-üs Selam and Bab-üs Saade is the widest and most important. The second important road is the vizier road between Babu's-Selam and the Divan. The courtyard, which was shaped during the reign of the Conqueror Mehmed was completed in 1478 with the construction of the Sûr-ı Sultani and the Has Stable. However, during the reign of Suleiman the Magnificent (1520-1566), the courtyard underwent structural changes to reflect the glory of the Empire. A new Divan-ı Hümâyûn was built, the old Divanhane was given a new function, the Foreign Treasury was enlarged or rebuilt, and the courtyard was surrounded by colonnaded porticoes.
3. Courtyard / Enderun Courtyard
3. The construction of the structures around the courtyard consisted of the wards, mosques, and baths needed by the Enderûn organization since the Fatih period, as well as the structures necessary for the daily life of the sultan.
Supply Room
Located opposite Bab-üs Saade and connected by a door, this building is the most important place where the relations of the sultans with the state administration are embodied. In the supply room, foreign dignitaries were accepted, and Divan meetings were held here with the commanders and state officials who went on the expedition.
4. Courtyard / Sofa-i Hümâyun
Sofa-i Hümâyûn terrace gained its present appearance by building new pavilions extended towards the Golden Horn in the 17th century. There is a large pool with a fountain in front of the porticoes on the marble terrace. On the Sofa-i Hümâyûn, there is a Circumcision Room with a view of the Golden Horn as well as the Revan mansion, right next to it are the Baghdad Mansion and the Iftariye Mansion or “Moonlight Mansion”. One end of the large L-shaped portico is connected to the courtyard of the Mabeyn, where the Sultan's Room and mansions are located in the harem. On the other side, where the Revan mansion is located, one goes down the stairs to the Sofa-i Hümayun flower garden.
Circumcision Room
It is located on the side of the Sofa-i Hümayun terrace overlooking the Golden Horn. Although the exact construction date of the Circumcision Chamber is unknown, it is estimated that it was built in the 16th century during the reign of the Magnificent Suleiman. later, it underwent various changes and took its present form during the reign of Sultan I.Ibrahim
Revan Mansion
The mansion was built in 1636 to commemorate IV. Murad's conquest of Revan was built in Sofa-i Hümayun. It was built on the terrace in the area obtained by reducing the size of the pool, which has existed since the reign of the 2nd. Mehmed. The mansion has an octagonal plan and three iwans.
The fact that the Revan Mansion is referred to as the "Turban Room" in some Ottoman sources is related to the protection of the turbans symbolizing the sultan in ceremonies by Tulbent Gulam. In addition, during the cleaning of the Privy Room every year in Ramadan, the Cardigan-i Saadet and other sacred items were moved to the Revan Mansion. Sultan I. Mahmud had a foundation library built in this mansion in 1733, which is extremely valuable for the people of Has Oda and mainly consists of history books.
Baghdad Mansion
Not only in the Sofa-i Hümâyûn but also one of the most beautiful mansions of the palace that has survived to the present day, building It was built in 1639 to monumentalize IV.Murad's conquest of Baghdad.
The pavilion, which was built to commemorate the victory in Baghdad, was built at the end of the terrace instead of a tower that existed here before. For the construction of the mansion, the terrace had to be expanded in the direction of the Golden Horn. The mansion, one of the most successful and best-preserved examples of Turkish architecture, has been used as the library of the Has Oda together with the Revan Mansion since the middle of the 18th century.
Iftariya Kiosk
Iftariya Kiosk, The Sofa-i Hümâyûn marble terrace, was expanded in the direction of the Golden Horn during the reign of II. Murad was built. The kiosk in the form of a niche is made of tombak. A boat carried by four columns is covered with a dome. With its protruding position, the gazebo was separated from the marble and brought into a position towards the gardens below and the city, the Golden Horn and Galata. It is believed that the sultan waited for iftar in this gazebo during Ramadan and broke his fast here. For this reason, it must have taken the name of Iftariye. It is the place where the sultan accepts the holiday greetings of the Enderunites during the holiday ceremonies that coincide with the summer months.
Sofa Mansion / Mustafa Pasha Mansion
The mansion, which has names such as Sofa Mansion, Stair Head Mansion, and Mustafa Pasha Mansion, was built by Merzifonlu Kara Mustafa Pasha during his Grand Viziership. III. The mansion, which was repaired during the reign of Ahmed, is referred to as the "Head Mansion" in the inscription dated 1704. The pavilion shows a triple plan layout. During the reign of Mahmud I (1752), the facade layout was changed with a major renovation.

